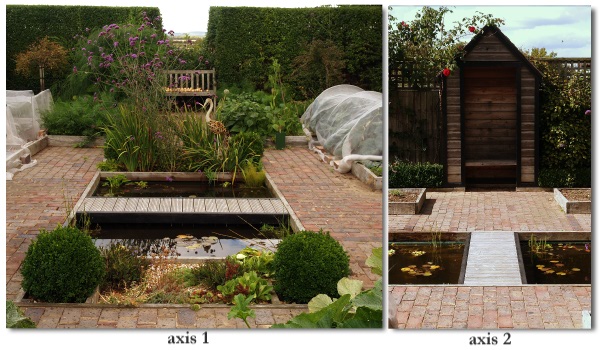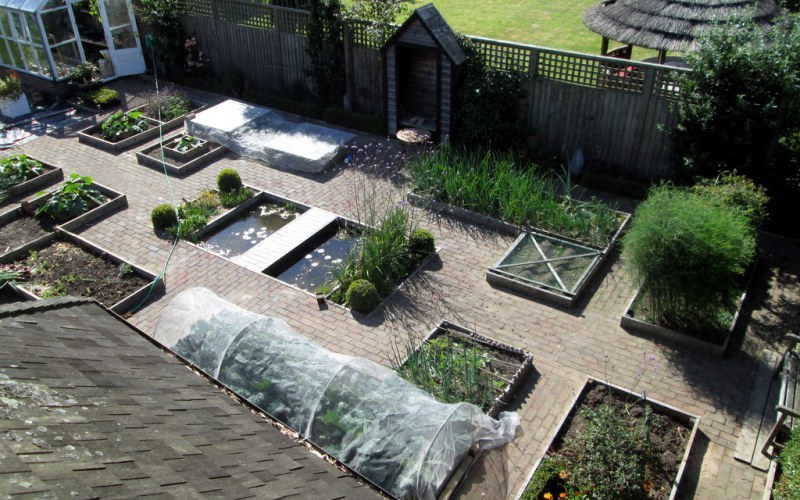Update: Since this page was written I have paved the paths and the central bed has been replaced with a pond. (see here).
The vegetable garden is situated between the Greenhouse and Cabin. We grow a wide range of vegetables and fruit here, as well as flowers for attracting beneficial insects and for cutting. It consists of twelve 8’x4′ oak-edged raised beds laid out in a formal pattern around a larger central bed. The fence bounding the north west side supports trained fruit including apples, plums and cherries.
(Click image to open a larger plan showing the location of the vegetable garden to the greenhouse and Cabin)
Design
The formal layout provides strong visual axes, and these aligned with focal points to draw the eye. The long axis (1) is towards the ‘hole’ in the hedge and a glimse of the countryside beyond. The short axis (2) is towards an arbor seat that we call the ‘sentry box’ . The formal aspect is enhanced by a pair of standard gooseberries in the rear beds, and four clipped box balls around the central bed.
As the pictures above show the paths are currently grass – the left overs of the original lawn after the beds had been cut out. Although grass paths look nice in the summer when they are freshly cut and trimmed, they are very high maintenance and become a slippery mess in the winter. My plan has aways been to replace them with either compacted gravel or brick – time, money and energy will determine which and when.
UPDATE Aug 2014
The vegetable garden had a significant upgrade in 2013: A formal pond has replaced the central bed, and the grass paths have been replaced with brick paviors – classy and practical.
Here is a birds-eye view of the ‘finished’ garden (as if any garden is ever finished!)
Features of the Vegetable Garden
- Raised Beds
- Borrowed View (Privet hedge ‘window’)
- Standard Gooseberries
- Brick Paving
- Sentry Box (Arbor Seat)
- Trained fruit
- Formal Pond
- All posts under ‘produce’
Related Topics
- The Greenhouse
- Garden Produce (gallery of fruit and veg harvest)






Wonderful information. The photos are beautiful.
As money allows that is how it usually goes…if it were up to me , we would not have any grass! We live in the city so neighbors do wonder what I will do next:-) I am the only home on the block with flowers in the front and grow food. We add a little each year and the neighbors do accept it more-I did leave a path of grass to appease my husband , and neighbors-lol robbie:-)
It’s so nice to see how a plan drawing translated to the real garden. During the re-grading of our back yard, I allowed space for a 14′ x 40′ formal kitchen garden. I’m working on the layout and bed sizes right now, so I really appreciate seeing your work. Very nicely done. Thanks! :o)
Thanks for stopping by Kim – I’m glad you’ve found some inspiration.. The underlying structure is what gives a garden it’s character so be bold!