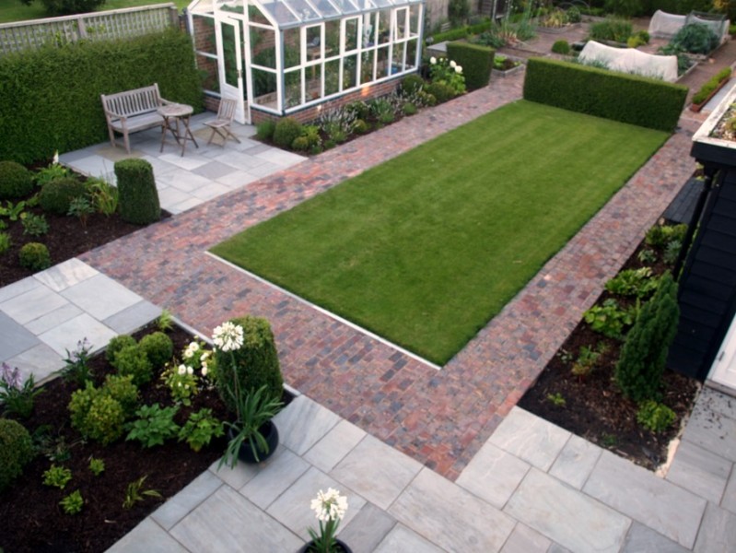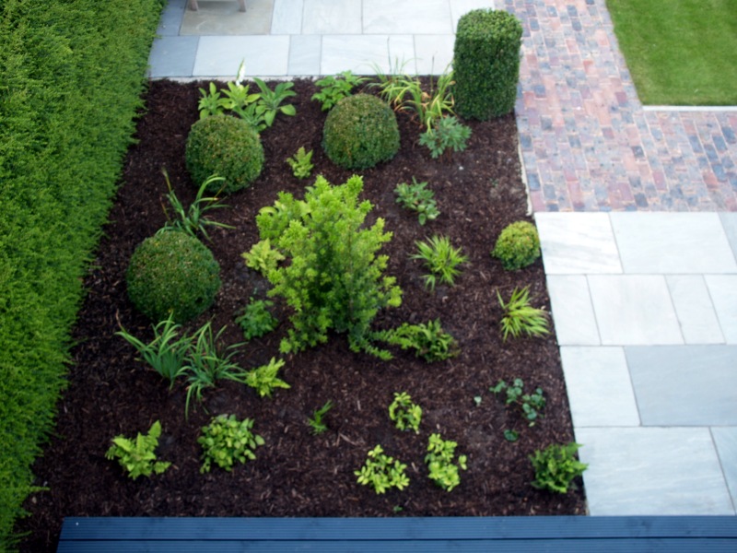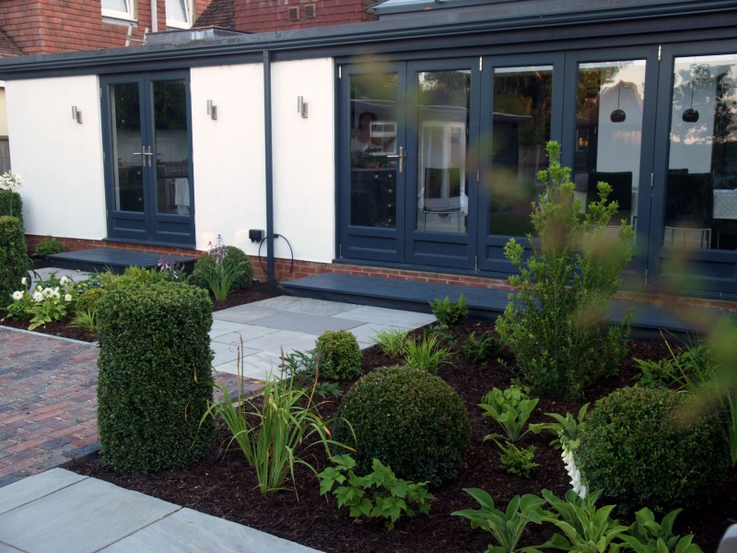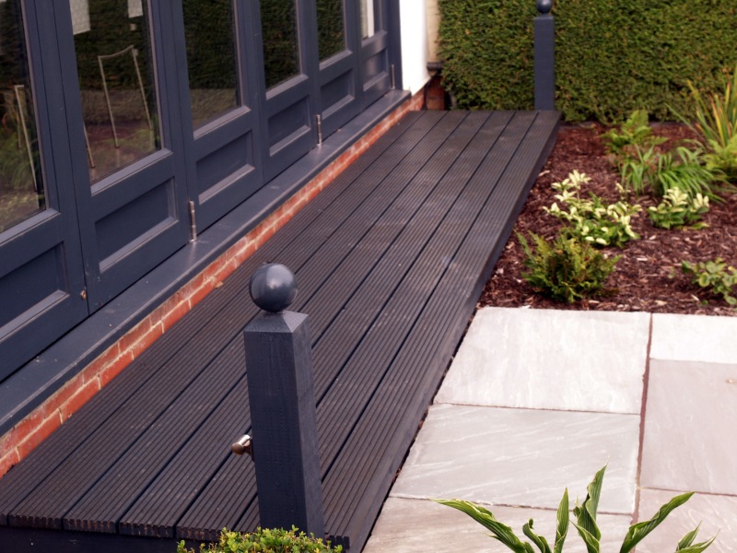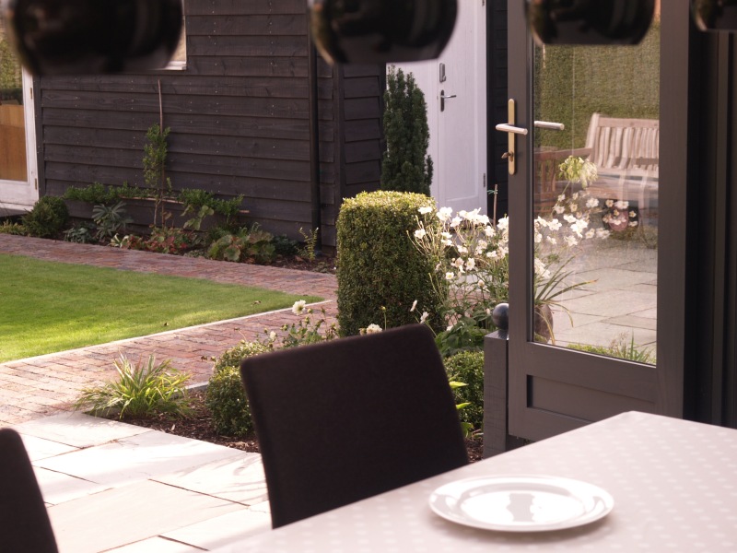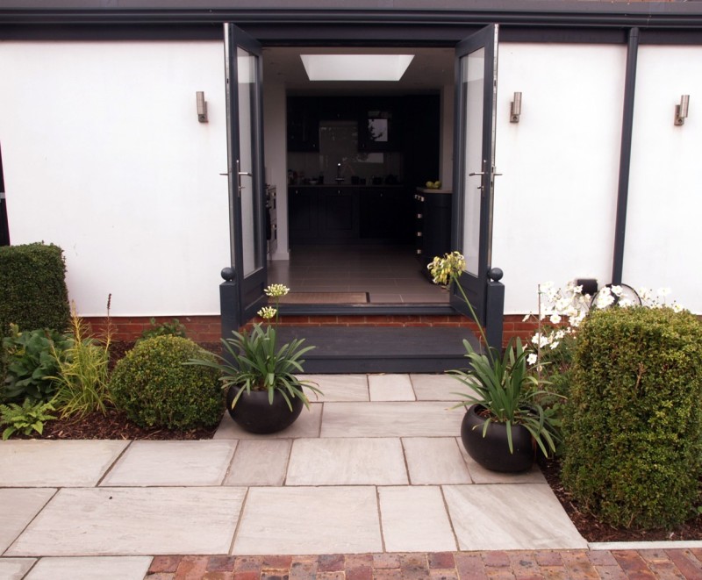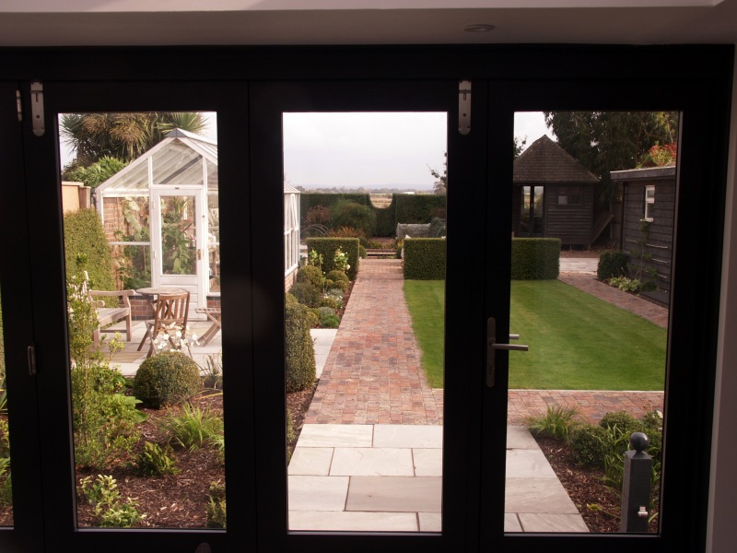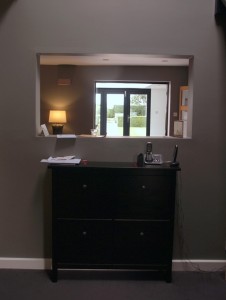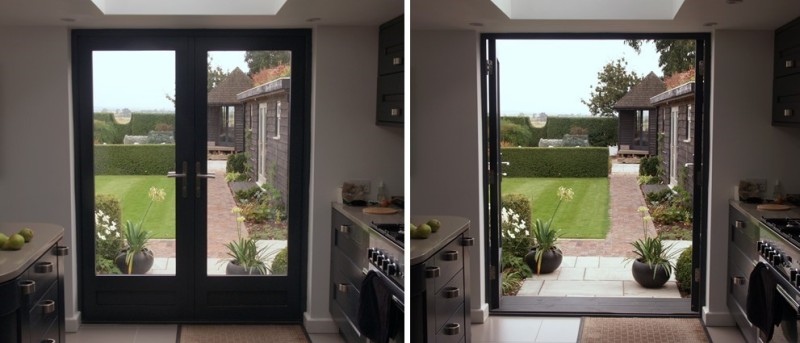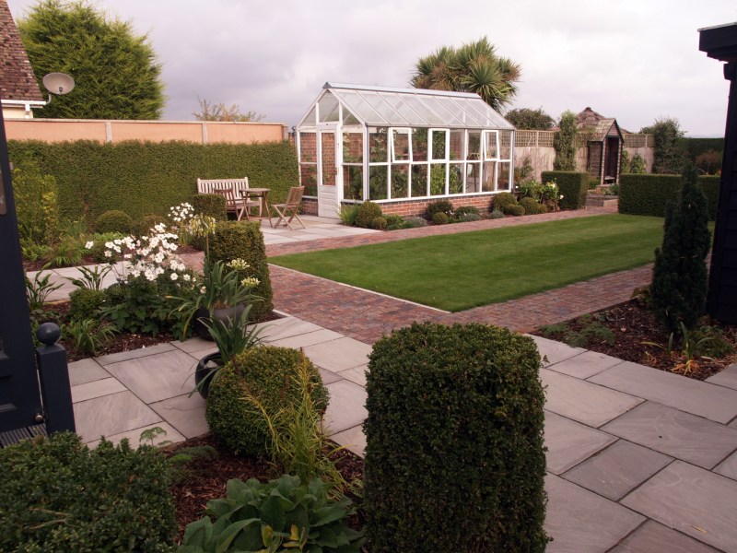Continued from The Lawn Garden – 2. The Design Process
Design Rational
1. Structure
The lawn is surrounded by brick paving, acting as a frame, and linking to the existing brick used in the vegetable garden. Areas of grey sandstone paving link the back doors to the greenhouse, workshop and side passage, enabling dry access without a single material dominating.
Notice that the width of the brick path is different on each side. This is intentional. To the left the path had to be the same width as the central path of the vegetable garden as this is a major visual axis producing a vista running from end to end within the garden. In deed visitors entering our extension get to see this view first.
To the front of the lawn the bricks needed to be exactly two slabs deep so that they met the grey paving on the right hand side perfectly. The right hand path is narrower as it is a minor axis, which we did not want to eat into the lawn or border on either side of it.
These paths are a good example of (1) broken symmetry and (2) a balance of modern and traditional elements. Notice how the bricks all run the same way. This is a modern style and has the advantage of avoiding clumsy joins at the corners where the direction of the bricks would change. It also allowed the front section to be cut to exactly the right length to match the paving.
2. Hard Surface Materials
When designing a garden it can be difficult choosing materials that go well together. Adjacent hard landscaping materials need careful thought to ensure they work together and don’t jar. One of the tricks is to keep hard landscaping materials to just two or three complementary materials: stone, timber, gravel, grass etc. Although brick and stone are both used here for hard surfaces they have sufficiently different colour, texture and unit size to complement rather than confuse the look.
This picture shows several surface treatments creating pleasing geometric patterns – grey sandstone, brick paviours, grass and painted decking. Even the bark chippings act as a contrasting surface in the planting area.
The unity of the design was further enhanced by using the same bricks throughout the garden, and the same slabs in the back and front gardens. Actually the bricks are clay paviors, i.e. they don’t have a frog underneath and are sized 2:1 for laying on a flat bed with dry sand joints. They are from the same manufacturer as the stock bricks used in the walls of the greenhouse.
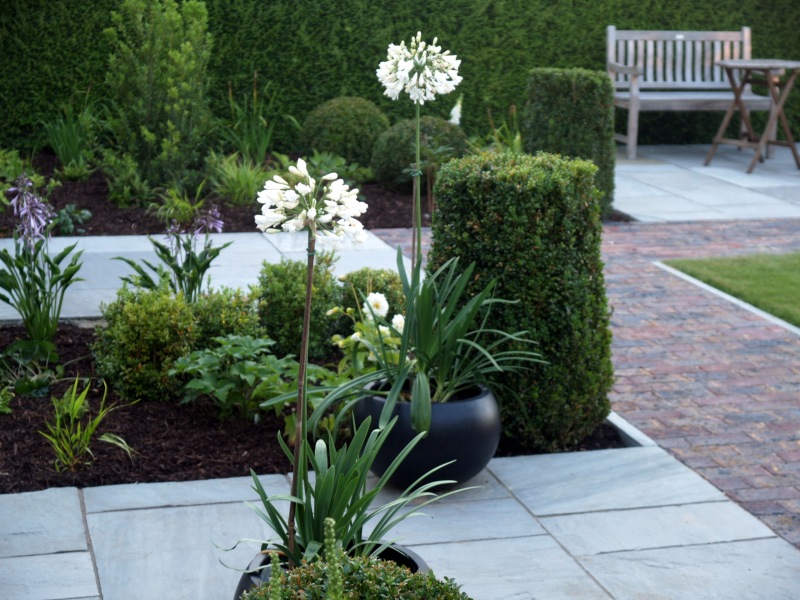
A small, but useful patio area close to the greenhouse is in one of the sunniest and most sheltered parts of the garden. It is big enough for four people to sit around a small table and gets a lot of use for breakfasts and lunches. It is close enough to be convenient to use whenever the weather permits, but far enough to feel as though you are in the garden. There is planting all around and a sense of seclusion. The greenhouse is right there, and popping in for cherry tomatoes is a delight. Perfect.
The paving outside the workshop is big enough to allow saw-horses to be set up for DIY work. This paving continues down the side of the house and joins up with the new paving at the front.
Details are important. The brick paving across the front of the lawn is the same width as two slabs, so there are no unnecessary cut slabs.
3. Beds right up to house
The extension has folding sliding doors that open up the back of the dining room (about 5m wide). As mentioned, it was (momentarily) tempting to place patio or decking right across the back to make a walk-out dining area. Instead I brought large beds of planting right up close to the house.
These beds contain a calm textured planting – mainly green multi textured foliage and clipped shrubs with a mainly woodland foliage under planting. A large patio might only get used a few times per year for entertaining and would not be particularly nice to look out on the rest of the time, but this planting is visible every time you walk into the dining room or kitchen, and when you are sitting down to eat. You feel as if you could reach out and touch the plants as they are only a couple of metres away. (Note: the decking was unfinished when these photos were taken)
4. Symmetry and Balance
Formal gardens of the past were often rigidly symmetrical. The problem with such rigidity is that it is predictable and quickly becomes boring. At the other extreme highly unsymmetrical gardens can seem messy and lack any sense of purpose or style. Successful contemporary design is the quest to find the magic middle ground, achieving an elusive balance of symmetry and asymmetry that is just right to maximise purpose, interest and pleasure.
In my design the beds close to the house are staggered, creating a diagonal effect that actually enhances the formality of the lawn without rigidly extending it. I know I succeeded as the garden looks interesting when approached from any direction and when viewed from every window in the house.
You can see the diagonal effect of the stepped beds in this photo (July 2016). The cylindrical box drums enhance the sense of movement, leading the eye across to the sitting area. Even the two round pots of Agapanthus have a broken symmetry, being placed on either side of the path to the kitchen (off view left), but one closer to the lawn than the other.
5. Decking Steps
A long narrow decking steps are more like a narrow porch than a deck and, enable the folding sliding doors to open without snagging on plants. Posts at the front corner of each deck provide magnetic stays for the patio doors so they can be left open without swinging in light wind.
The decks are painted in the same colour as the doors, gutter and fascia of the extension (anthracite, RAL 7016). We have used OSMO Country Color, over which we have painted a layer of OSMO non-slip decking oil: brilliant stuff that means decking in north-shade wont become a death trap in winter.
The garden viewed from the dining table (October 2016). In this photo you can see the deck post acting as a hold-back for the bi fold door. Late-flowering white Japanese Anemone and Dhalia’s work well with the monochrome interior and black and white paint of the workshop.
The entrance to the kitchen end of the extension, with the patio doors held back by the deck posts (October 2016).
6. Long Views and Principle Axes
The extension has two main points of access – from the kitchen end through a pair of patio doors, and less frequently from the dining room end from one end of the sliding-folding doors.
The latter almost lines up with the path leading down the side of the lawn and through the centre of the vegetable garden. This creates an end-to-end vista which you see as you come into the dining room:
The eye is led down the brick path, through the first hedge, across the pond to the rear hedge, where a cut out presents a borrowed view of the surrounding landscape. One of the reasons this long view works so effectively is because there are multiple interruptions to the view in other directions. The hedge at the end of the lawn obscures most of the vegetable garden, and the greenhouse and workshop hide the left and right boundary.
The result is a sense both of space and adventure – you want to walk down the garden to explore the parts of the garden that are obscured. Likewise, the cut out, giving just a glimpse of the landscape beyond tempts visitors to walk to the end to gaze at the wider view.
People ask why don’t I lower the hedge so that more of the countryside is visible? The reason is that it would diminish the apparent size of the garden. The more your eye wanders out of the garden the smaller the garden feels proportionally.
Much of the ground floor of our home is open-plan. When we were designing our house we created an internal window between the entrance hall and the living room: a rectangular hole.
When people enter our house by the front door they can see right through to the garden and glimpse the long view above.
This regularly elicits delightful comments and really brings the garden inside the house from the moment you enter it.
View from the kitchen
The extension is open plan, with the dining room at one end and the kitchen at the other. The garden view from the kitchen has its own axis of interest, looking down the narrow path on the right hand side of the lawn:
The view leads to the cabin where we sometimes put up guests. The panel of sandstone with the pots on just outside the doors acts as a walkway to the brick path and is the same width as the one outside the dining room end, both being two-doors wide. Notice how the right hand edge of the brick path makes a line with the right hand edge of the sandstone paving which in turn leads to the right hand edge of the decking and door opening. This is not accidental.
The reason the design works so well is because of attention to this kind of detail. The alignment of the path edges with the sandstone paving and the door widths is all part of creating a visual link between the internal and external geometries. The end result may seem effortless and natural but unless you are aware of these design considerations when making your own plans the end result will always be not-quite-right.
One of the interesting results of this layout is that people almost never need to walk across the lawn. As I mentioned above, one of the design objectives was to connect all the routes through the garden with hard surfaces, and this layout achieves that remarkably well.
A problem with paths that meet at right angles is that people often cut corners, leading to unsightly patches of wear on lawns. When this happens it means that the designer has failed to accommodate people’s natural route lines, and has placed visual style over practicality. I seem to have avoided this most difficult design trap. At least in part this is due to the hedge at the end of the lawn which funnels people towards one or other opening, but there is something else that just guides visitors feet unconsciously.
Next up: The Lawn Garden – 4. Construction

